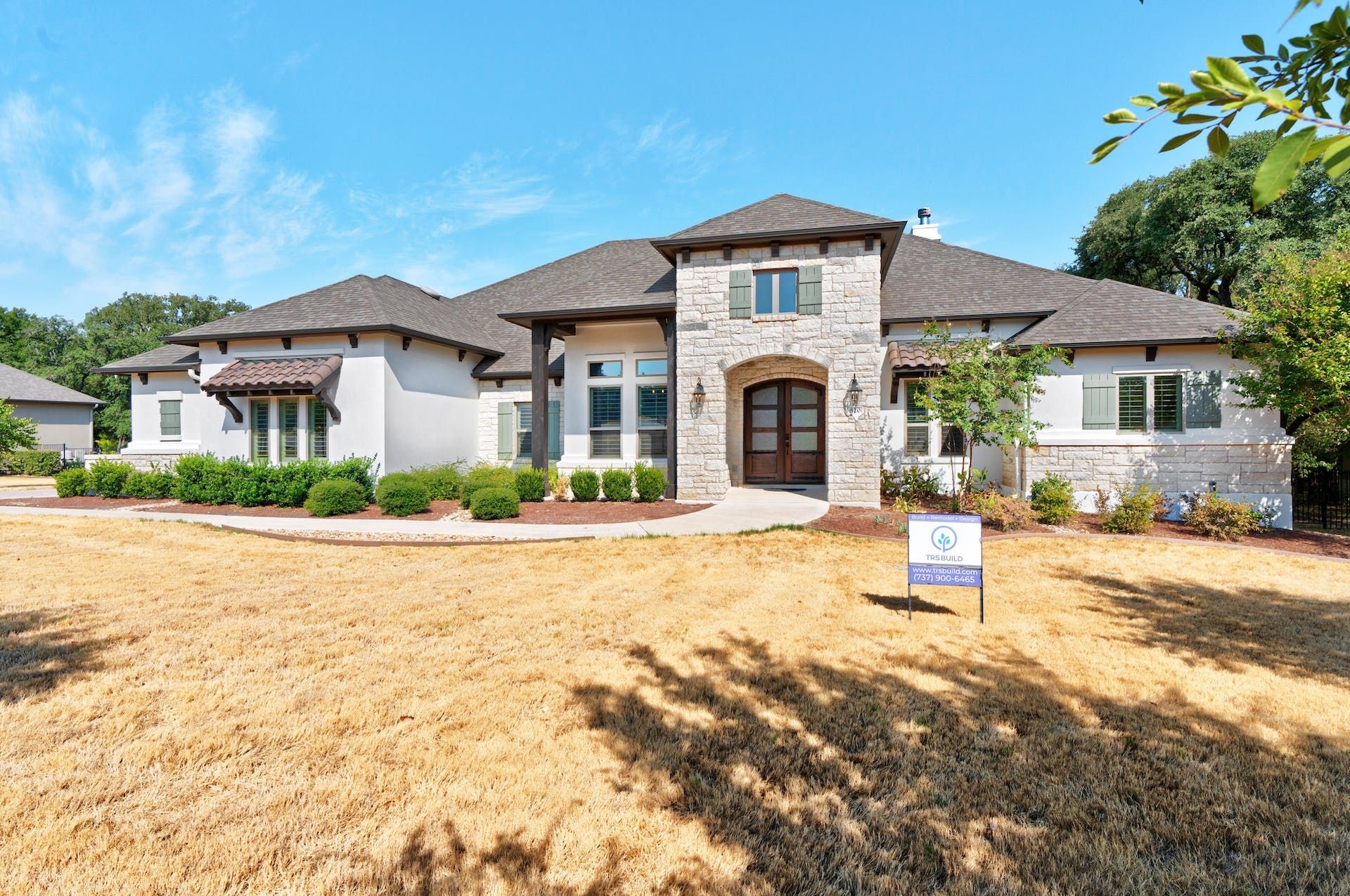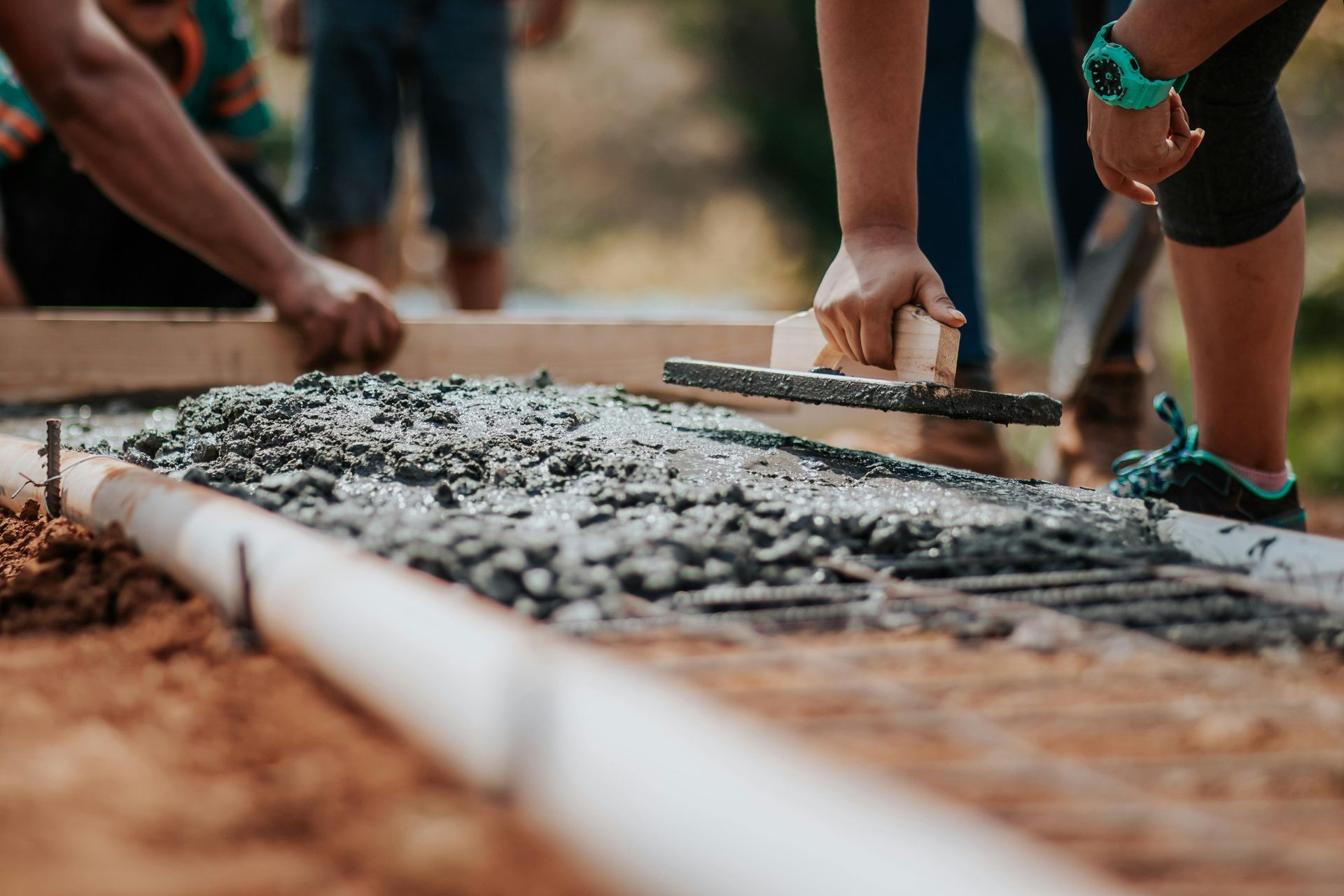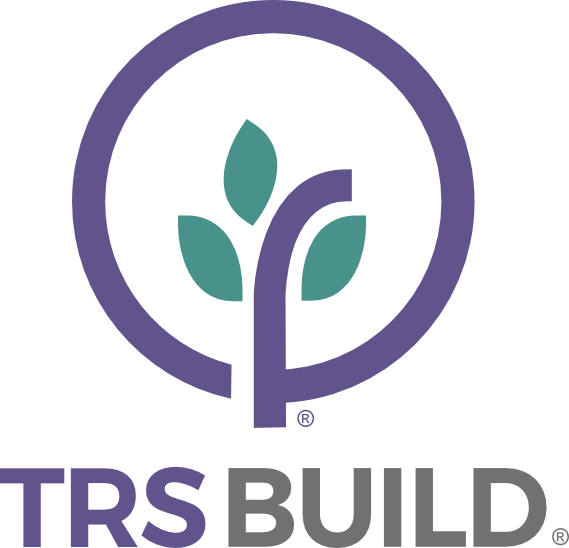Can We Add a Second Floor? Of Course!
Many homeowners come to us with the question: “Can we add a second floor onto our one story home?” Our answer? "Of Course!"... though there are some important considerations to keep in mind from the start.
Why are second floor additions so popular? In some cases, the homeowner does not want to sacrifice any green space; for others their home may be on a small lot where there is little room to build out, making “up” the best option; and for others, setbacks or local restrictions related to impervious cover may limit the options for building out on ground level.
The good news? In most cases adding a second floor isn’t as complicated as one may think, and can provide a very good solution to add interior space for your growing family or other needs. At TRS Build, we specialize in working with our clients to determine what options are best for your home, your family, and your budget.
Why Consider a Second-Story Addition?
Many homeowners first consider a second story because they either cannot or do not want to build out the ground level. What we frequently discover during the planning and design phase, is that building up can have multiple additional benefits: keeping high value green space available; creating options for beautiful staircases that add character and give the home a much larger and more open feel; opening up the home foyer, maybe also installing the beautiful large entry door you’ve always wanted. Building up can also mean views and vistas previously unavailable, with opportunities for two story decks and upper balconies. We have also worked with homeowners bringing in senior parents and giving them the primary suite which is typically located on the ground floor. For these caregiving homeowners, building up can mean having the primary bedroom and bathroom they have always wanted, and adding on a den or media room that will become their personal private space to relax.
And always, a second story should improve curb appeal, building in accents to the front elevation of the home. In the end a well-designed second story addition will look like it was always there, a seamless integration with the existing home.
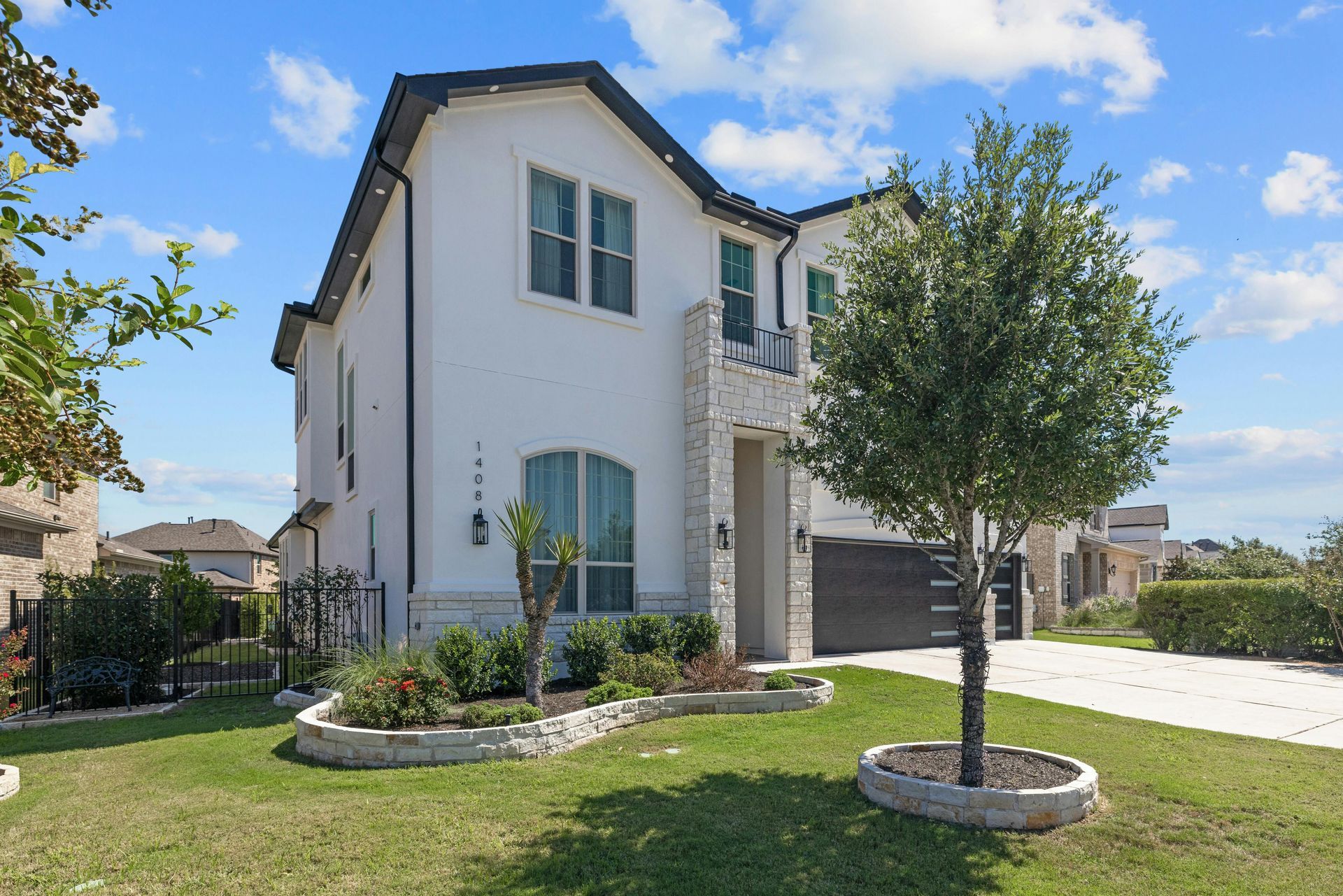
Our recent second-floor addition project in Leander showcases how seamlessly new space can blend with existing architecture.
See more on this project here.
Key Considerations When Planning for a Second Floor
A few critical factors to keep in mind during the planning phase for a second story addition:
1. Structural Integrity
Can your current home handle the weight of an additional level? A professional assessment is needed to ensure your foundation and load-bearing walls are strong enough. We bring a licensed Engineer on site during the planning phase to identify any potential issues and remedies, and plan for them during the design phase.
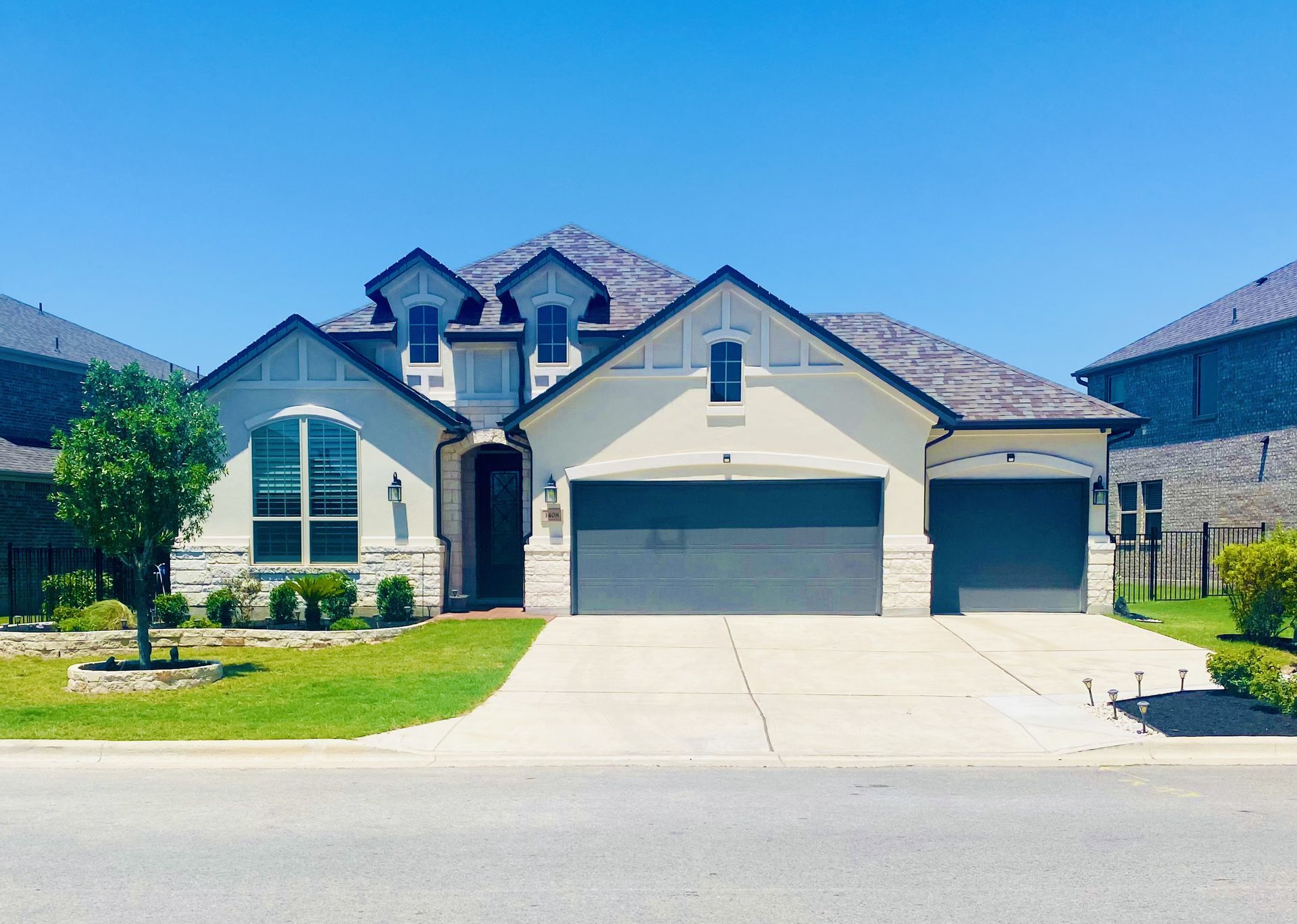
BEFORE: We begin every second-story addition with a thorough evaluation of your home’s current structure.
2. Design Harmony
Your second story should look and feel like a natural extension of your home, like it was always there. Our design team works closely with clients to ensure that the new space flows seamlessly with the existing layout, both inside and out. This includes matching exterior materials and architectural details to maintain or improve curb appeal.
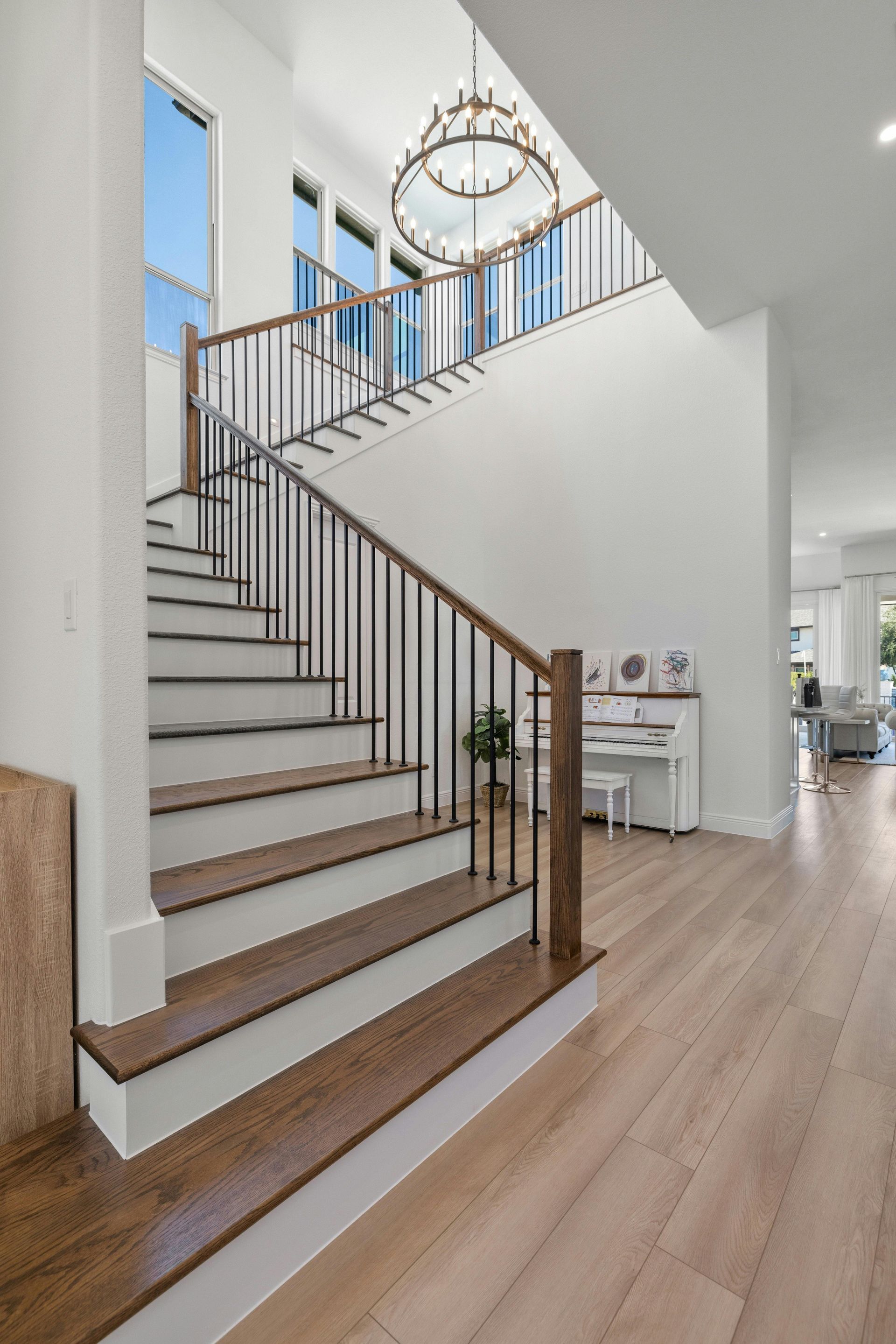
Building up creates opportunities to enlarge home entries and foyers, create beautiful open stairways, lofts, and other grand architectural features not available with a one-story addition.
3. Zoning Laws and Permits
Building codes and local zoning laws play a significant role in determining what’s possible with a second-floor addition. In many Austin and Central Texas areas, there are specific regulations regarding height limits, setbacks, and neighborhood guidelines. At TRS Build, we take care of the entire permitting process. We also provide clients with guidance for working with their local Home Owners Association (HOA) to learn what limits exist, and provide submittals needed for HOA approvals.
4. Budget Considerations
A second-story addition can be a large investment, so having a clear budget is crucial. Our team will provide you with design options and pricing proposals, and work with you to align your budget with your key priorities.
5. Lifestyle Disruption
It’s worth noting that adding a second story can be disruptive, as construction may affect much of the existing living space. And at some point we need to “pop the top,” opening the roof to make way for the new space. We can provide guidance for the period of time you and your family will need to be out of the home, and this needs to be considered in your overall budget for the project. Some of our homeowners have moved into nearby apartments or houses where they can visit the project frequently during construction, some have gone to stay with family, others who have camped out in their RV or planned extended travel during the remodel. Whether near or far, our team will be in touch with real or virtual walk throughs and communication of project status.
Ready to Add More Space to Your Home?
If you’re thinking about adding a second floor to your home in Austin or Central Texas, TRS Build is here to guide you through the entire process—from the initial design to the final punch list and beyond. Our experienced team will help you create the perfect addition that can improve your life while building into your home investment.
Contact us today to schedule a consultation, and let’s bring your vision to life!
