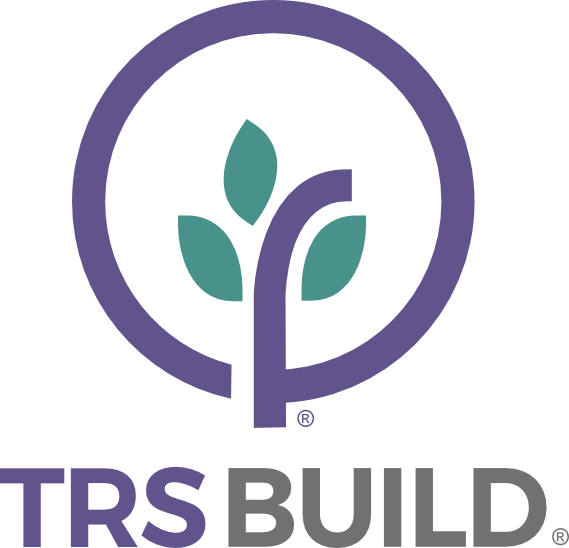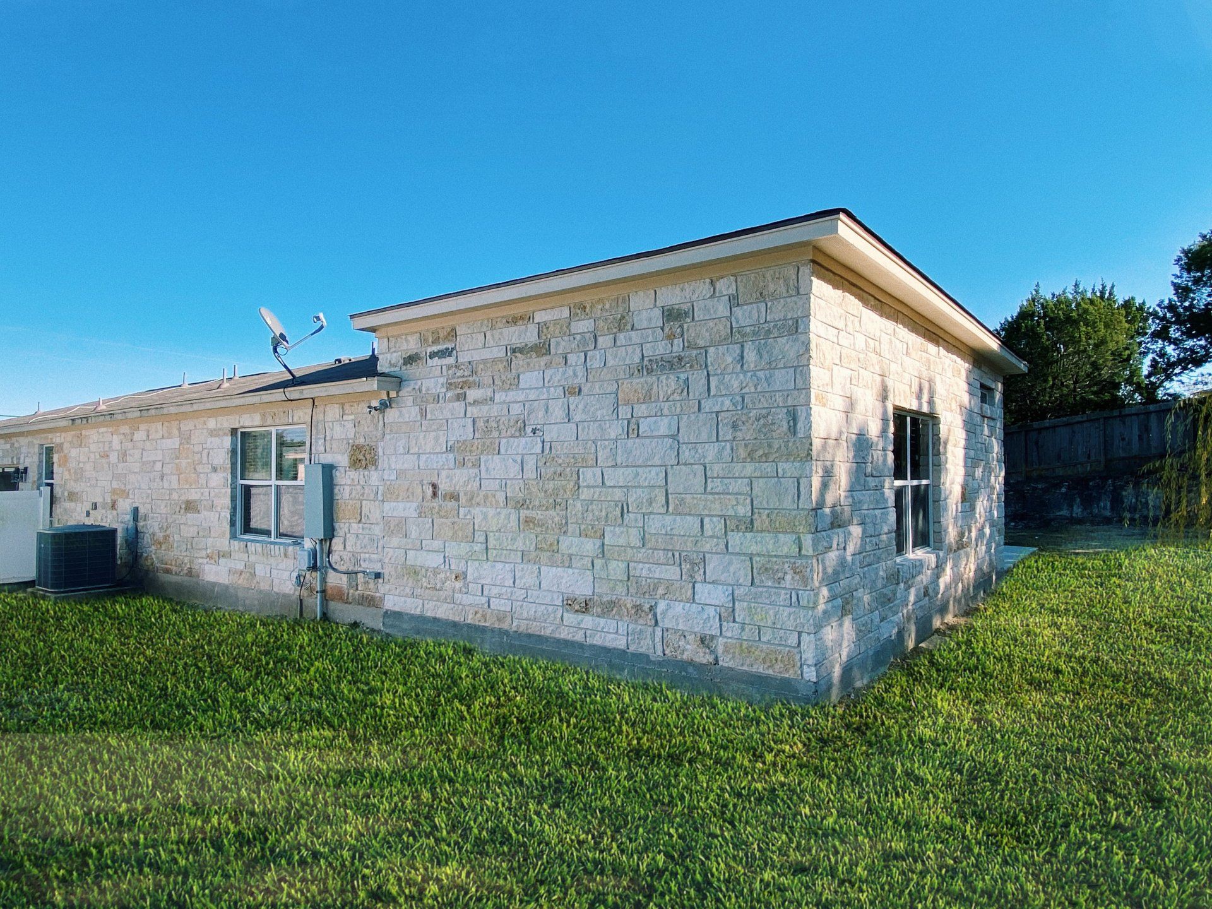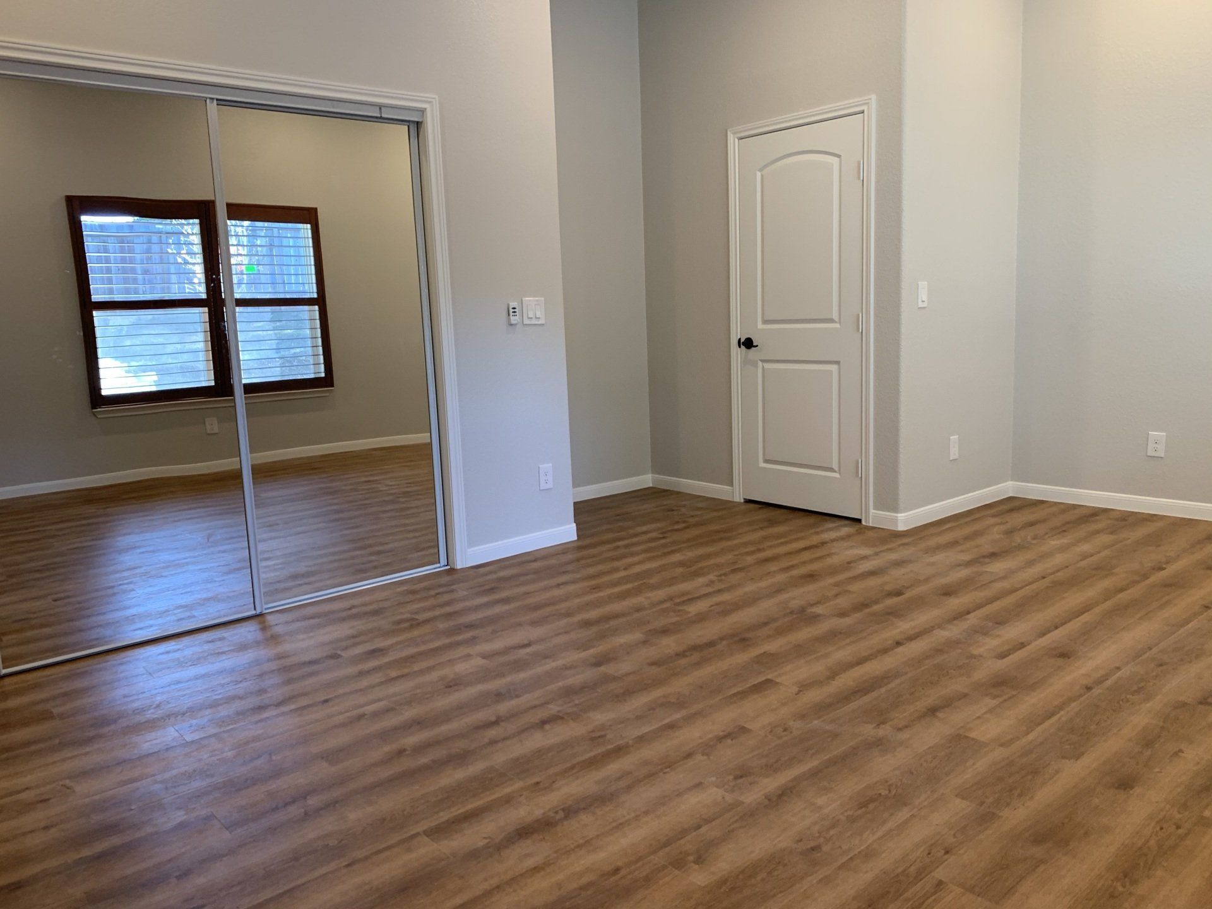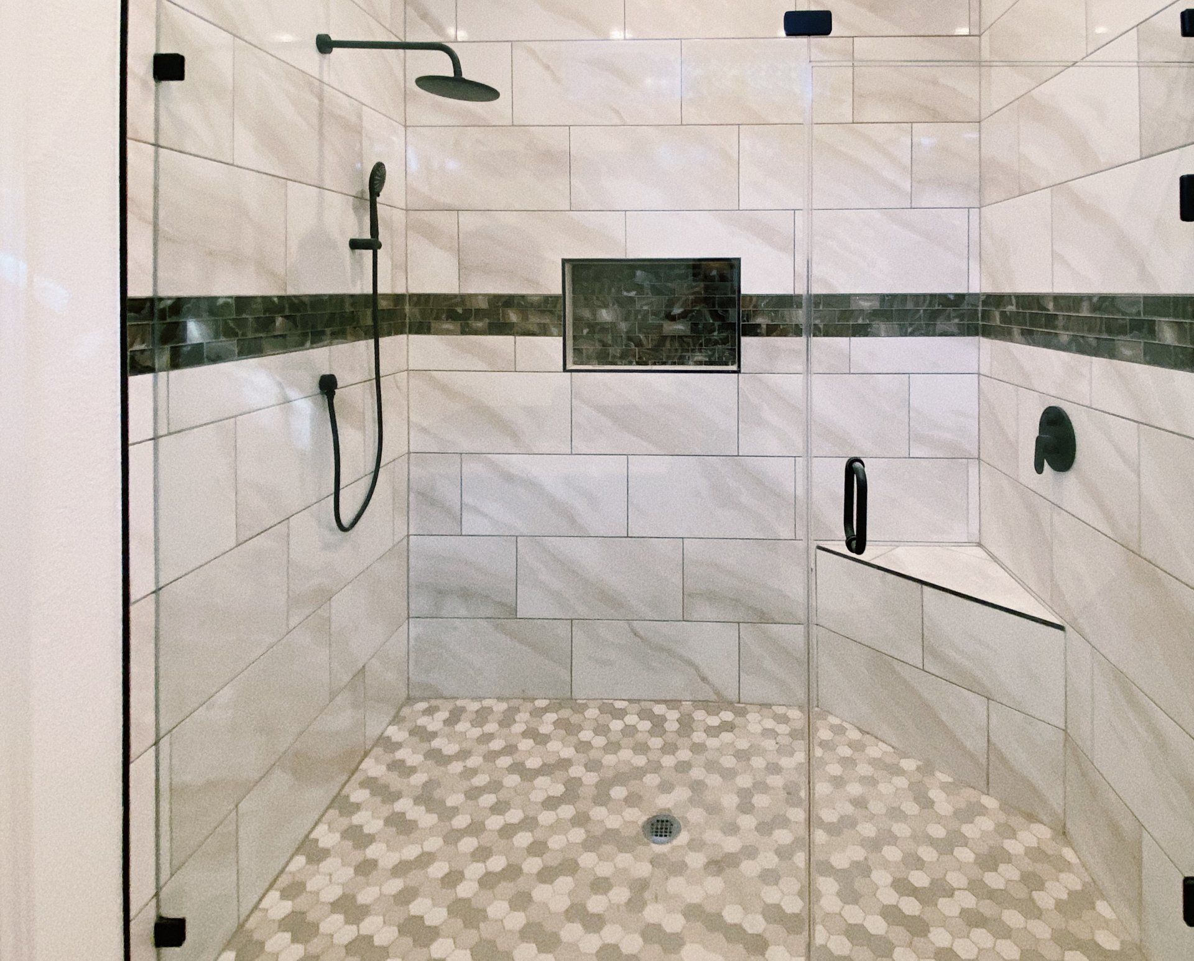Silverhill - Spacious Master Suite Addition - Lago Vista
This retired Lago Vista couple envisioned a new guest suite for their home, but after completing the addition then decided to use it themselves as a relaxing sitting room! A key design feature was a 10 foot ceiling to create a more spacious feel than they had in the rest of the home. This created certain challenges given city limits on height, but our design and construction teams worked together to create a solution to provide our clients with the height they wanted while remaining in compliance with city requirements.
To ensure the addition integrated with the existing home - windows were removed and reused for the addition, and the team was able to preserve and reuse the beautiful interior wood blinds. In order to maintain a connecting bedroom as a bedroom, one of the repurposed windows was installed on an exterior wall to provide means of egress. Another design requirement of the client was to maintain and match the masonry exterior, and they were very happy with the results. Even the masonry patching on the new window opening looks original to the home.
Before:
After:
Subscribe To Our Newsletter
Become part of the TRS Community! Subscribe to our quarterly newsletter to stay up to date with design trends, news and updates on building and remodeling in Central Texas!
Subscribe To Our Newsletter
Thank you for subscribing to our newsletter!
Oops, there was an error sending your submission. Please try again later.











