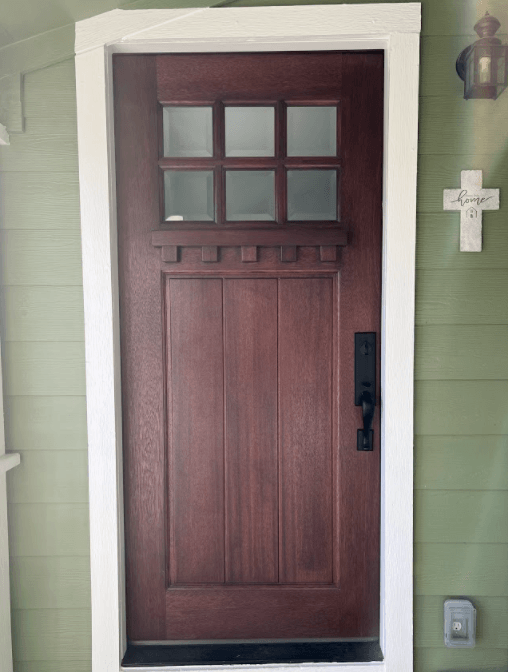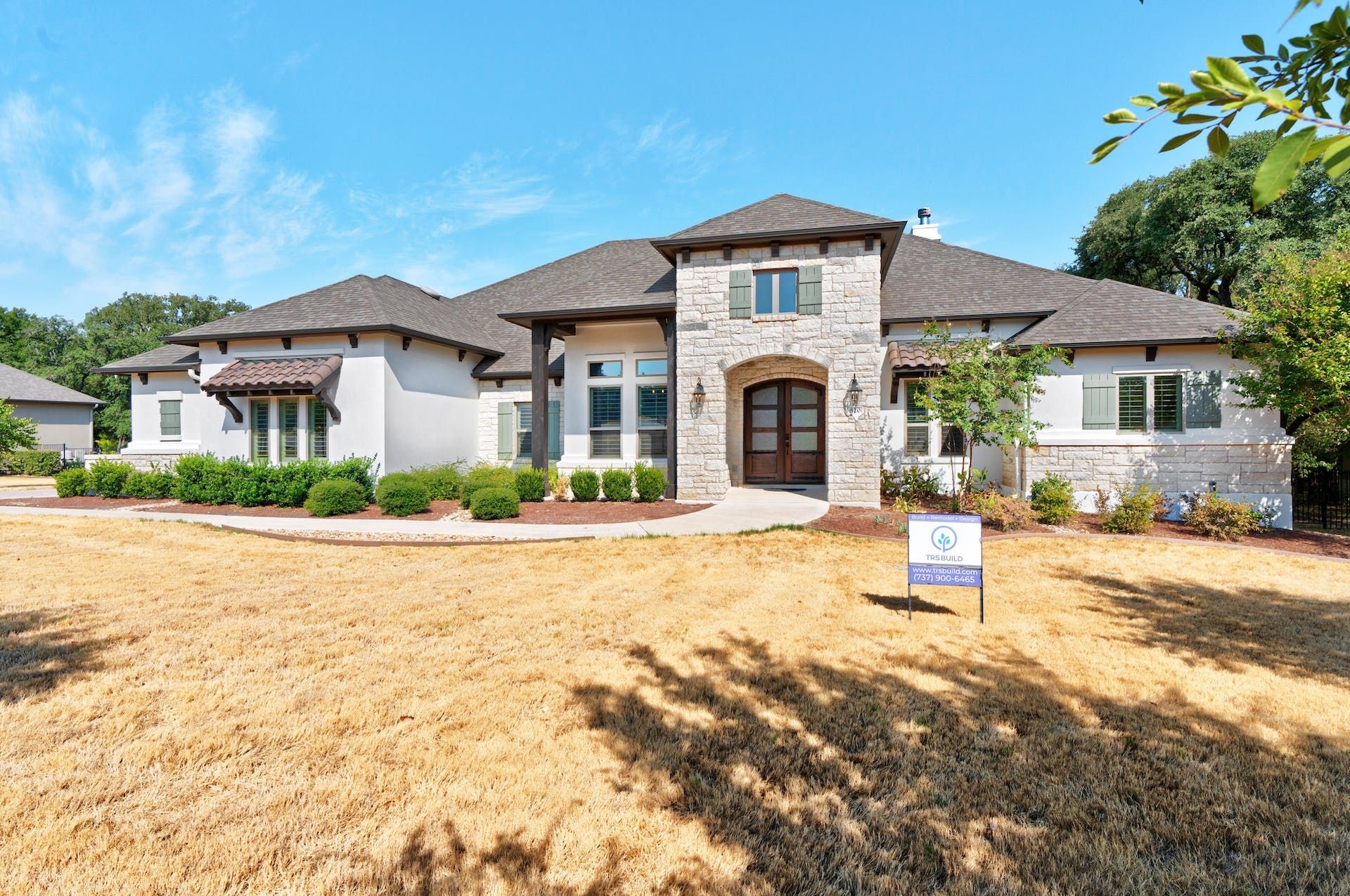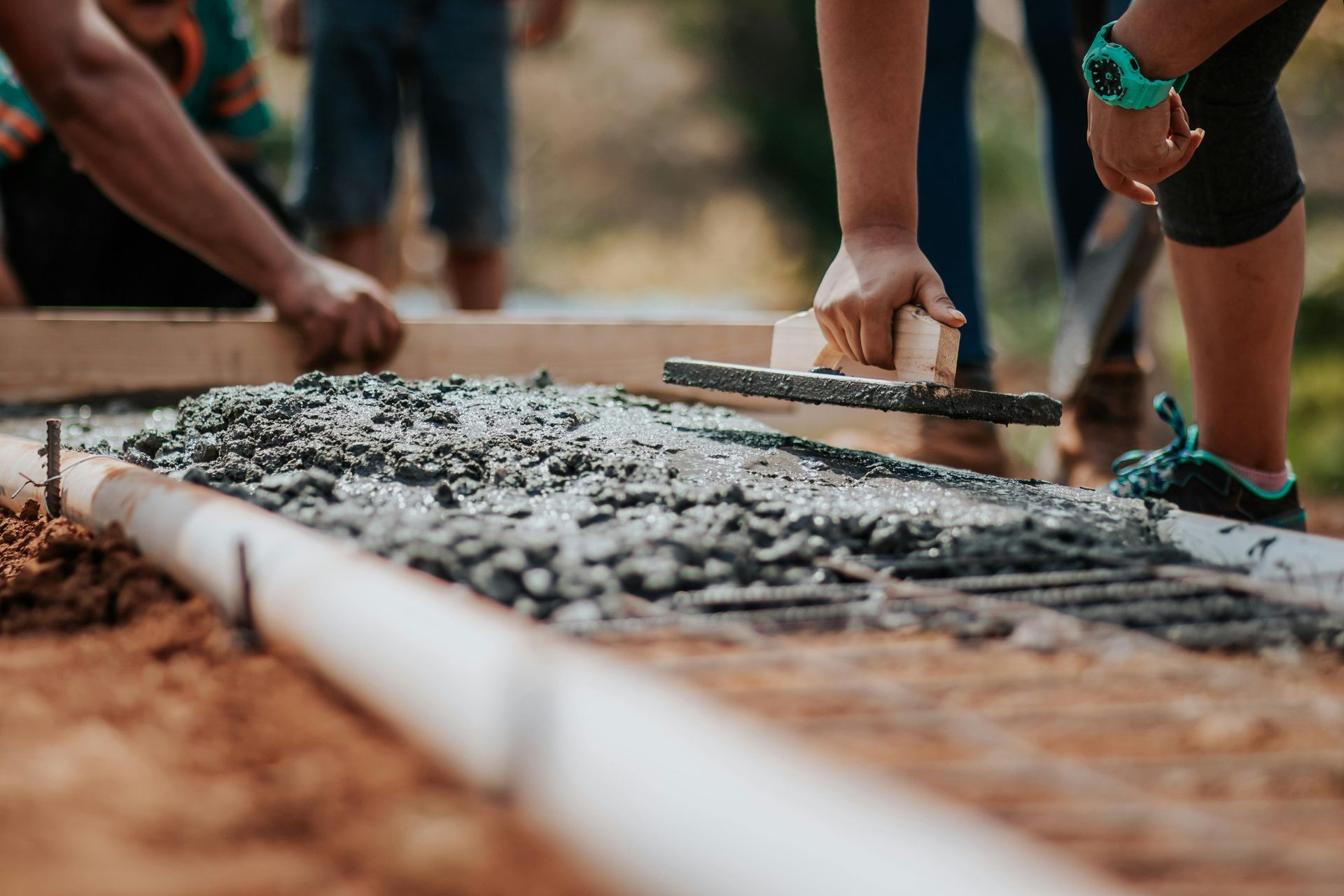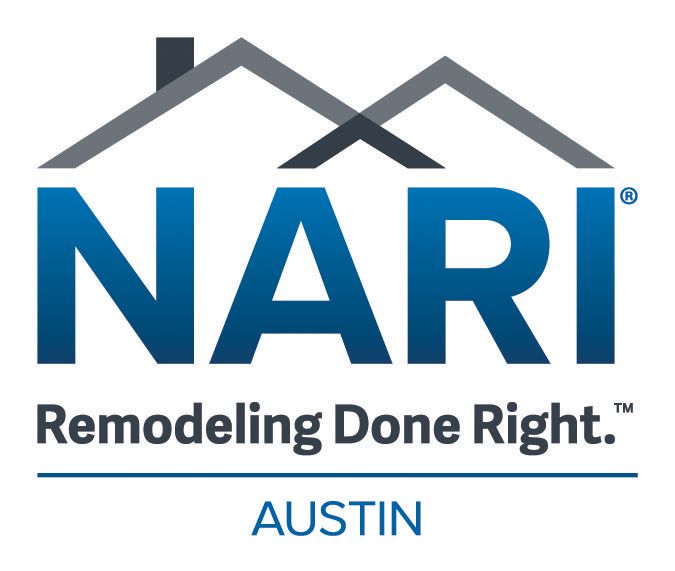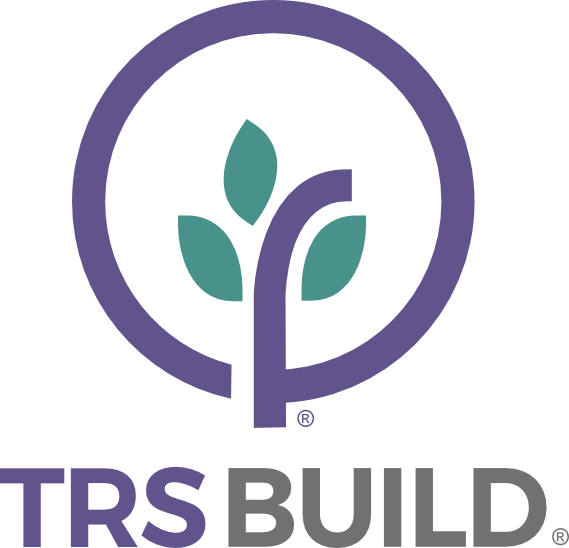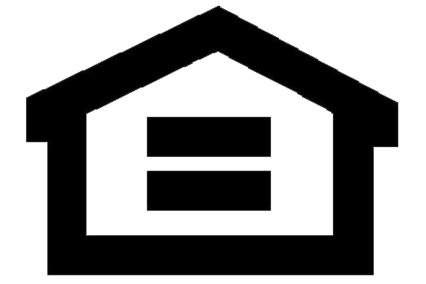In with the New - but keep the Old too!
We love our recurring clients! When we met the Ramos family in 2020 they were looking for a company they could trust to build an additional garage sufficient to add a space for car storage and a shop for their father & son car restoration work. We were thrilled to win the job and have the opportunity to work with them!
Over the years we continued to work with them and their 1940s Pflugerville home to complete a major interior remodel with a larger master suite and bath, custom carpentry for a very spacious walk-in-closet with island and hidden laundry facilities, custom cabinetry matching existing built-ins, a new carport for additional vehicles and family events, finished off with fresh paint overall, a gorgeous new front entry door and refinished porch. Let’s take a look!
Project #1 - A New Garage
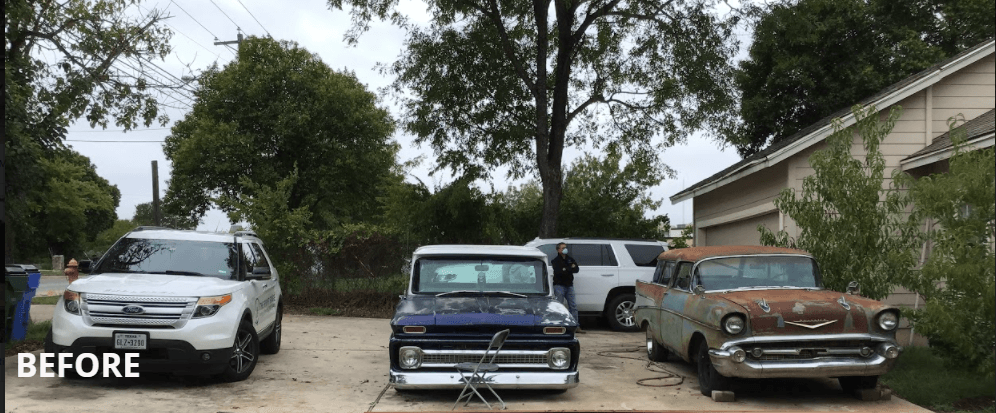
After putting together a design and renderings, ensuring we were within the limitations created by set backs and easements, and ensuring we were on the same page with our clients in terms of design and footprint, their additional garage space was up within a few months, featuring a beautiful walnut finish garage door with carriage windows.

Project #2: Interior Remodel
In 2021 the family invited us back to work on the interior of the home, a major remodel to expand the master suite, dramatically enlarge the master bath featuring a large walk in shower, and convert a storage room into a functional walk in closet and laundry area.
Many of our clients are looking for options to age in place, and one of the most common features is a large walk in shower with a bench and grab bars for safety. Our clients selected a beautiful marble mosaic for the shower floor and accents, and wanted an extra wide niche aligned with the picture window that brings in lots of natural light without compromising privacy.
The design process focused on the new master bath, which replaced a small bath and a back storage room. We started by working with the client to get the layout set, vanity size, door types and sizes, and shower. Then working on finishes and material selections. After selections are made we can put those materials into our design tool to create renderings and elevations that show what the future bathroom will look like.
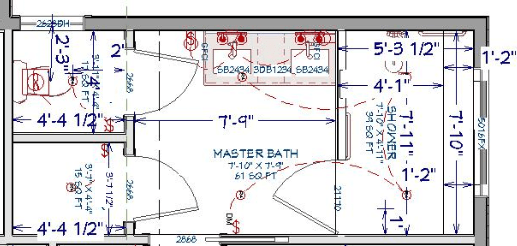
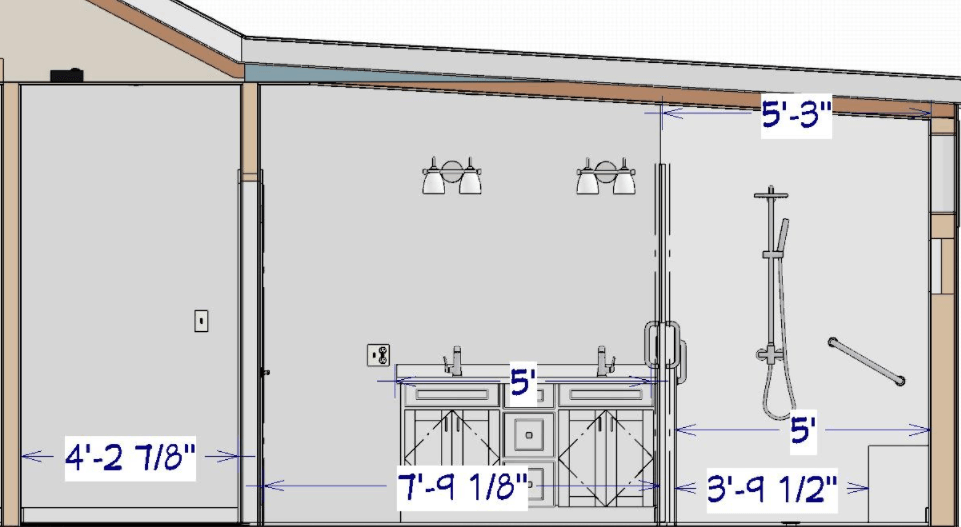
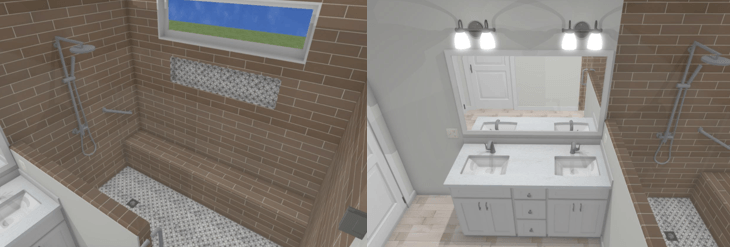
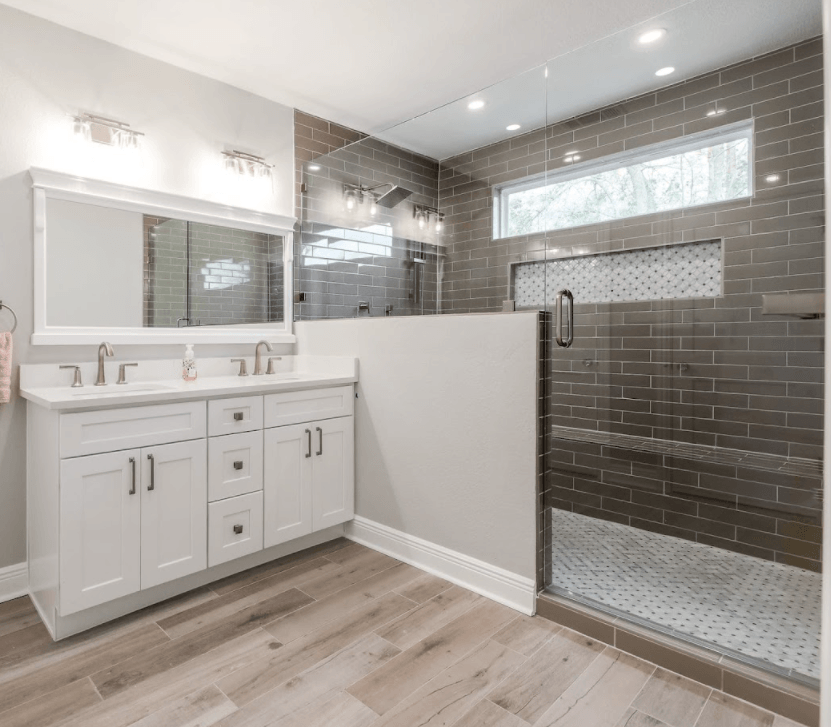
The family was also looking to finish out a large closet area with a cabinetry island, storage, and space for laundry machines tucked behind bifold closet doors. The family went with 2 panel shaker style doors for extra charm. Who wouldn’t love this closet?

1940s Era Finishes
The home already had small built-in bookshelves in the living area that were original to the home. The family wanted to refinish the existing built-ins and match them with a wall of custom built-in cabinetry and bookshelves soon to be filled with memorabilia from so many happy family moments.

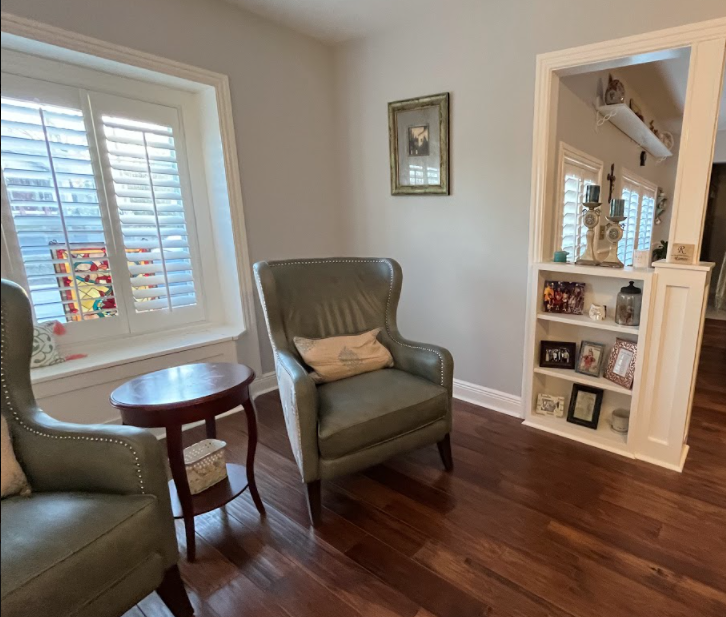

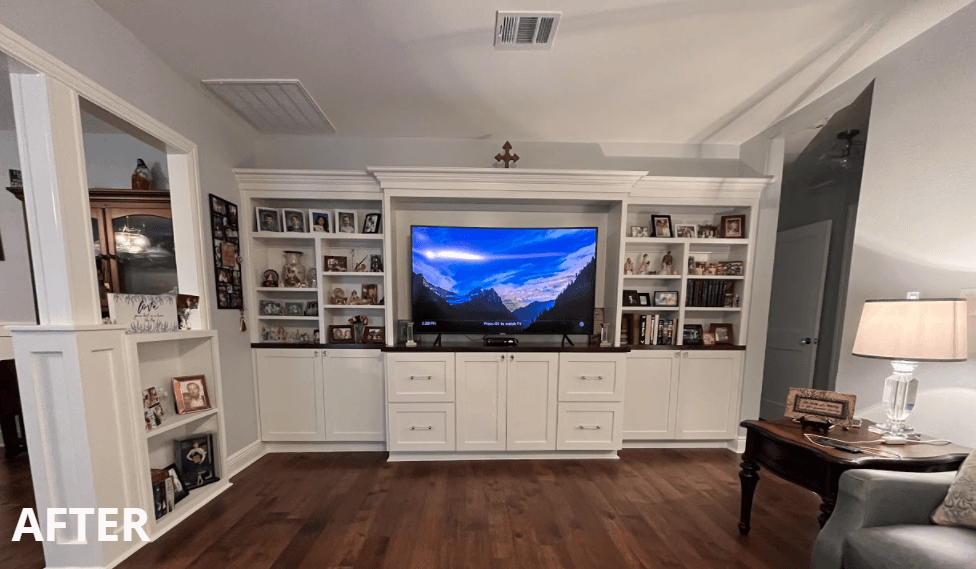
Antique and industrial - this beautiful light fixture was one of my favorite finishing touches the family selected for their home!

Project #3: A New Exterior
Turns out the additional garage wasn’t quite enough room for their vehicles so a carport addition with a concrete floor and finished ceiling was added - which also doubles for a great outdoor gathering place for family events!
Finishing off with a new beautiful green color paint integrates the old and new areas of the home, and the darker color provides a great contrast to the original millwork around the windows.

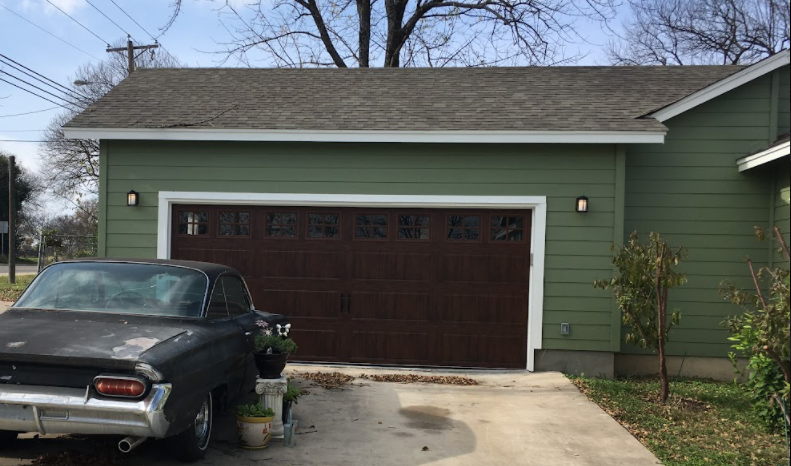
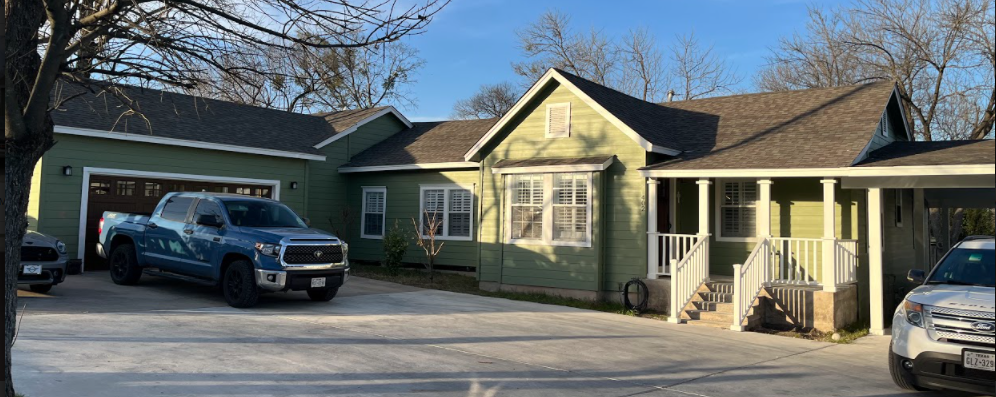
Welcome to your new-old-well-loved home! It has been an absolute honor to serve you and get to know you all in the process. We wish you many many happy years in your home, for you and future generations!
