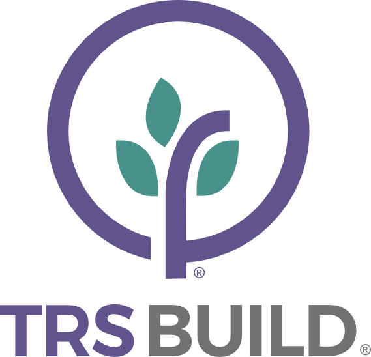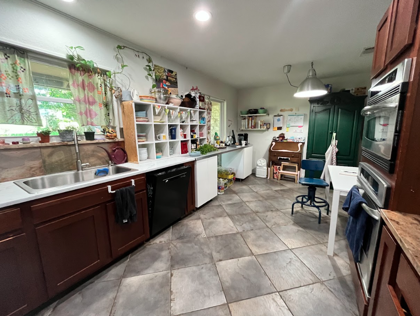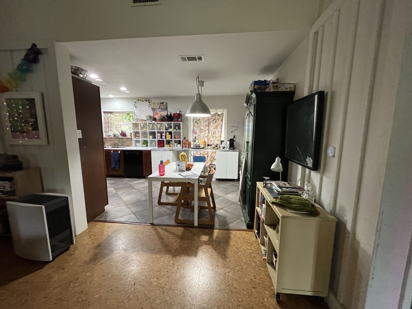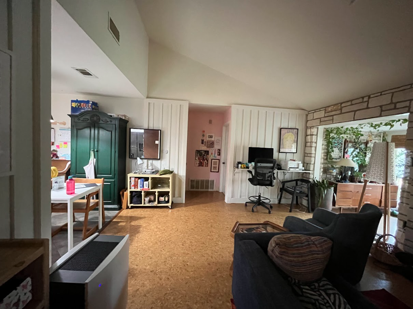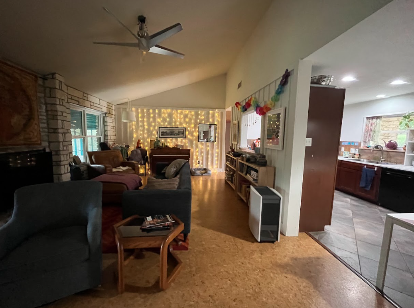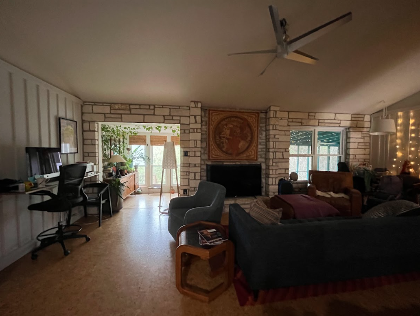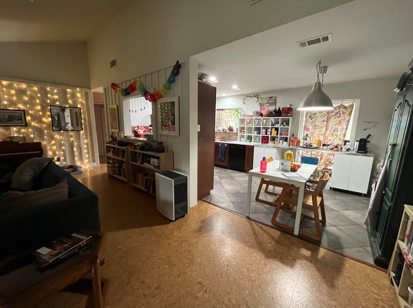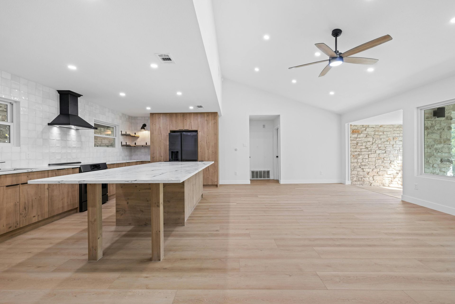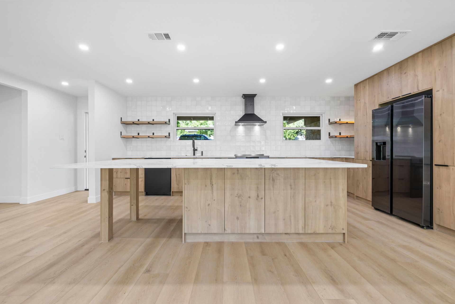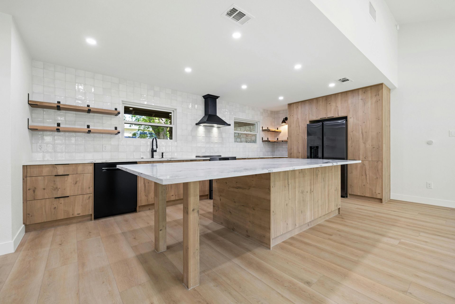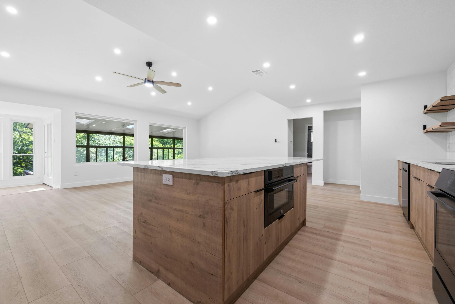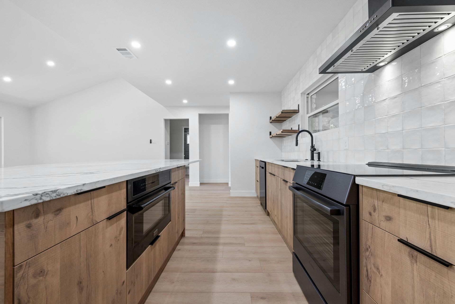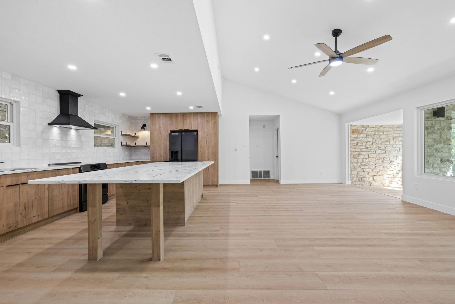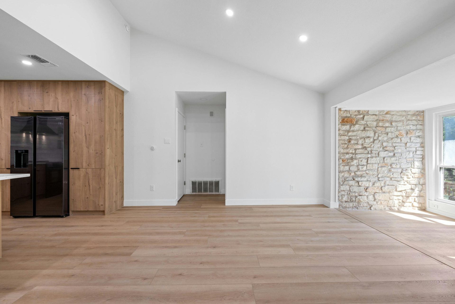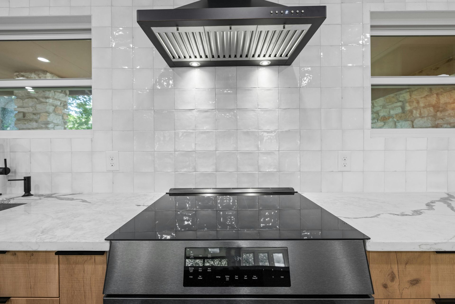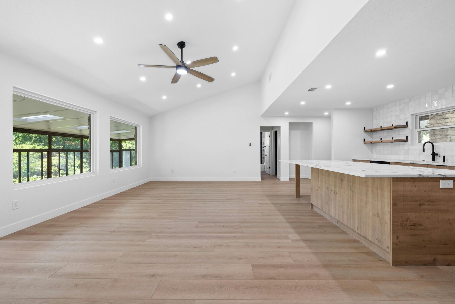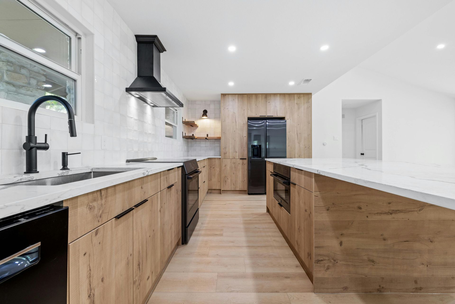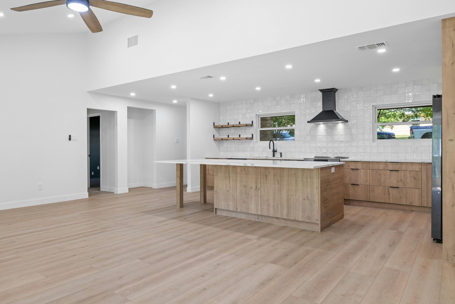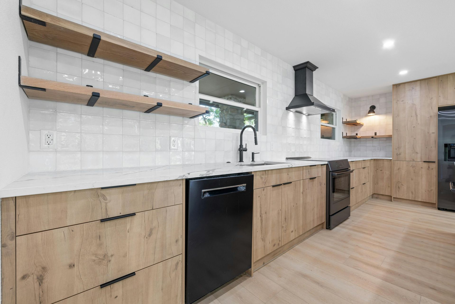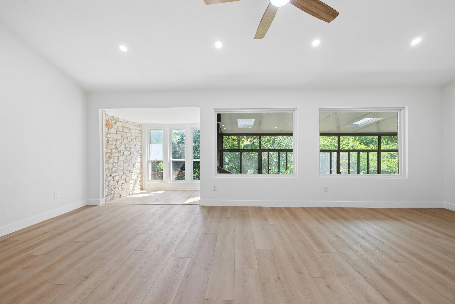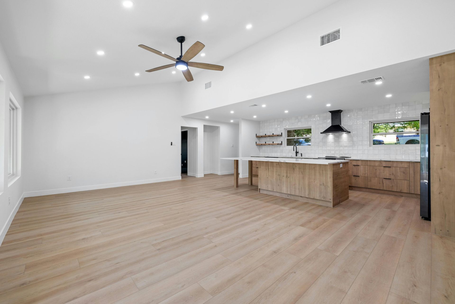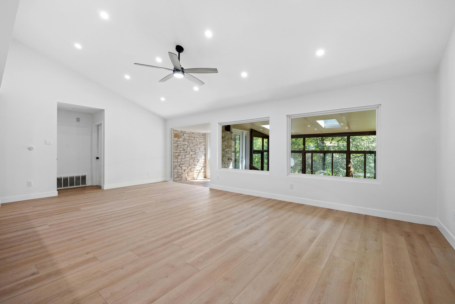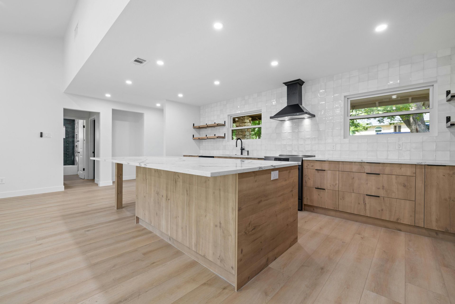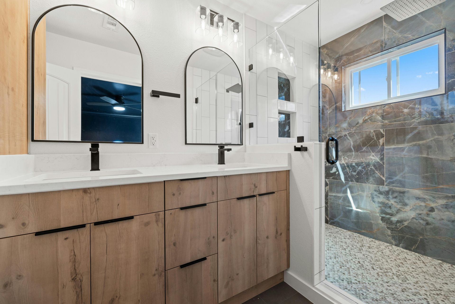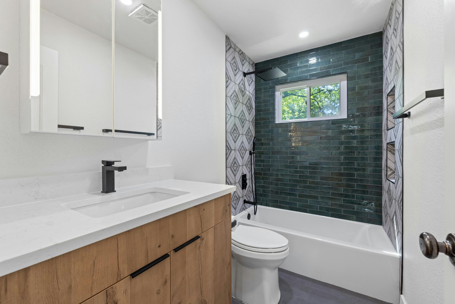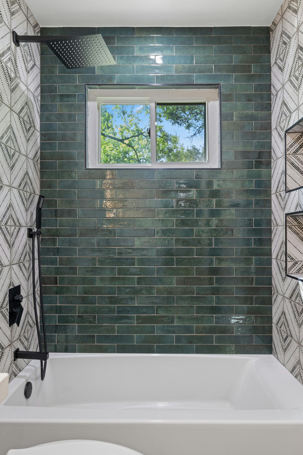River Oaks - Whole Home Remodel - Austin
What a fun project this was, and what a transformation!
With kids growing up and a decision to stay long term in their Austin home, these homeowners decided it was time to make some major investments in their property and lifestyle!
With creek access from the back of the property, this family wanted to feel the home as integrated with the outdoor areas they love so dearly. A couple key features to this project were enlarging the kitchen and opening it to the living area (plus adding a large picture window to the back patio to continue the connection to the outdoors), adding a large slab-sized island with a gorgeous gold and gray veined quartz counter, a cosmetic upgrade to the kids bath, and a major remodel to the primary bath.
From day one, flat panel frameless European style cabinets were a must, and the family decided on a Rustic Oak cabinet and a zellige style tile in the enlarged kitchen, combining simple, natural materials with modern design. We love the breakfast table feature in the kitchen island, providing a cozy place for family meals.
Removing paneling from living room walls and also removing a bulky stone fireplace area, substituting it for a window that looks like it was always there, opens the home to the glassed-in patio with a view to the greenery and tree-lined creek.
Both baths feature beautiful tiles, ceiling height linen storage, and keeping the rustic oak cabinet finish the homeowners fell in love with for all cabinetry throughout the home. We love the selections for tile and fixtures, and that the owners were able to expand their primary bath to allow for a larger shower area and more cabinetry.
Natural, modern, simple and elegant, this home will be thoroughly enjoyed for many years to come.
Before:
After:
Subscribe To Our Newsletter
Become part of the TRS Community! Subscribe to our quarterly newsletter to stay up to date with design trends, news and updates on building and remodeling in Central Texas!
Subscribe To Our Newsletter
Thank you for subscribing to our newsletter!
Oops, there was an error sending your submission. Please try again later.
