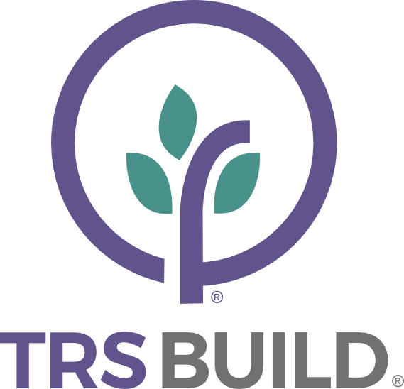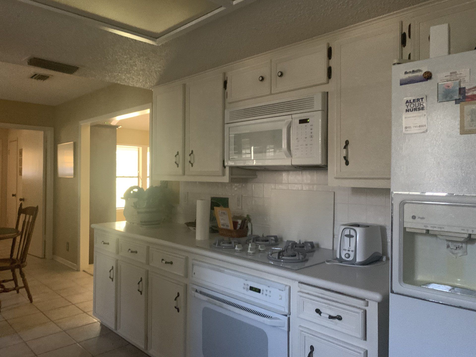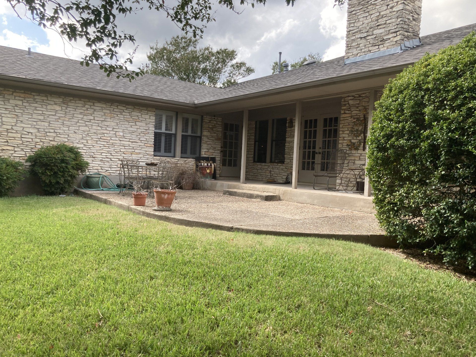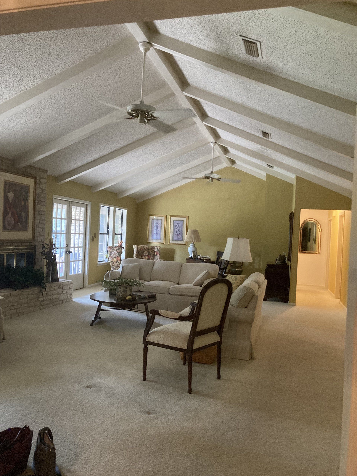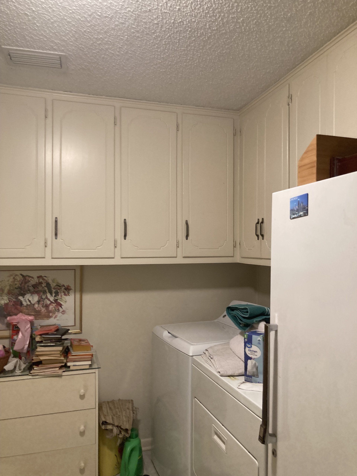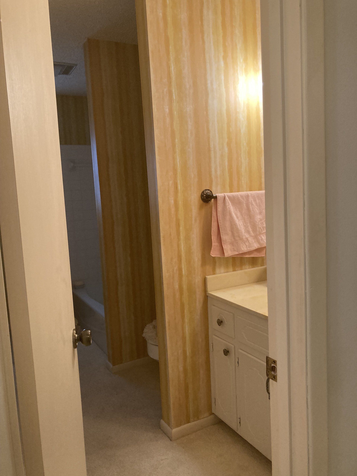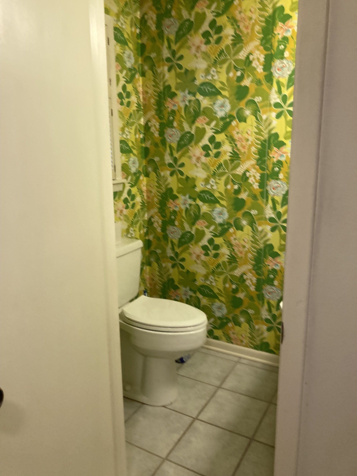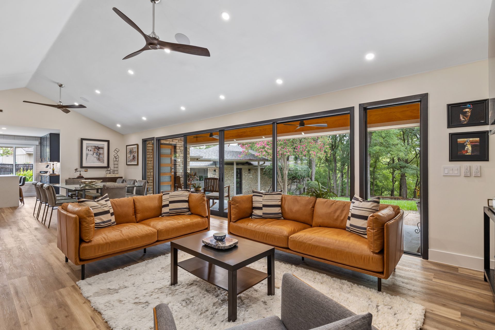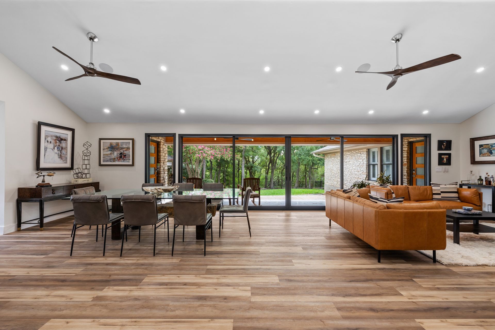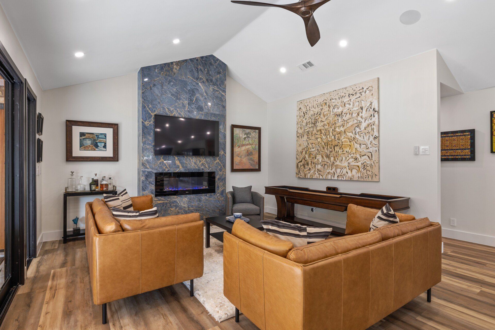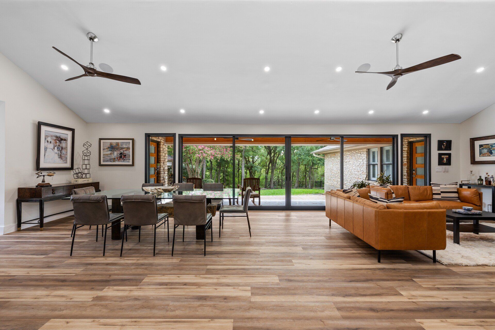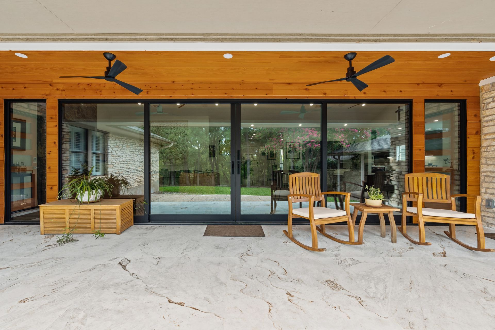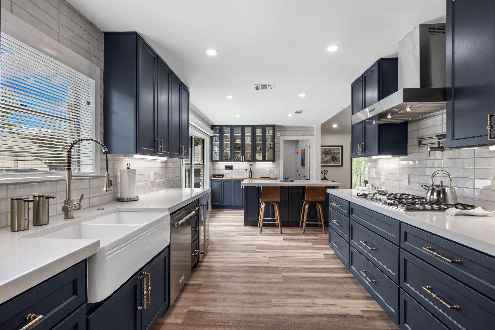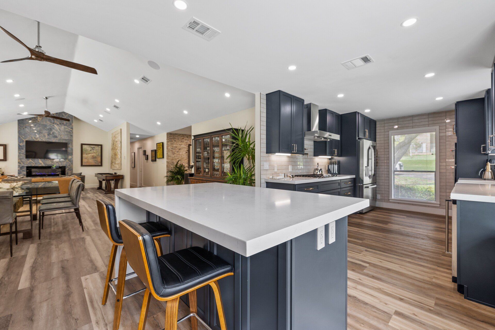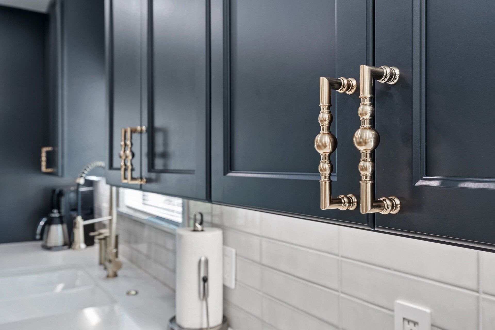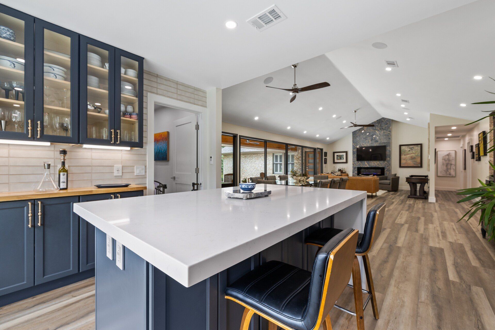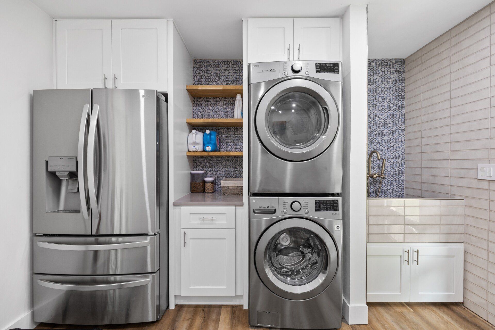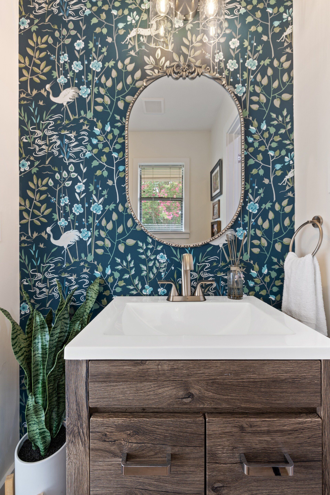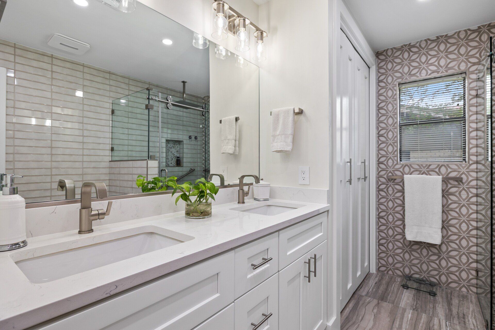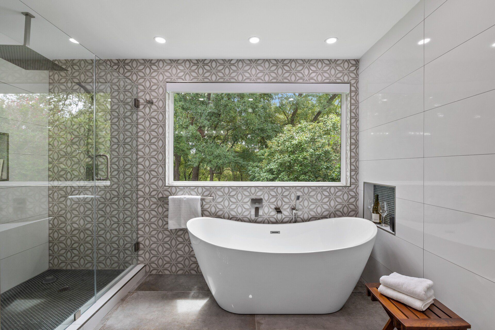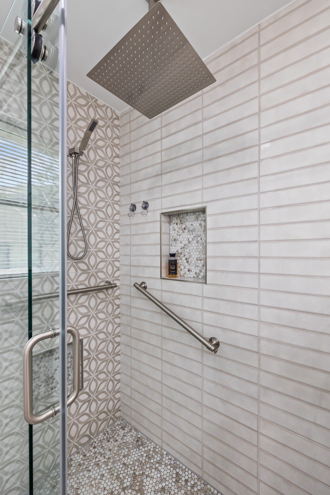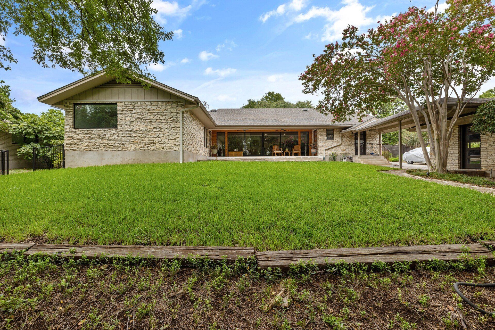Country Club - Whole Home Remodel - Georgetown
Major Renovation of 1970's Georgetown home.
Who doesn’t love a complete transformation? This 1970’s Georgetown home, with all original finishes, underwent a complete transformation with the new homeowners. Keeping most of the original floor plan, only a few walls were altered including closing a doorway from dining into the kitchen to allow for a full galley kitchen with more cabinetry, opening the transition from kitchen into the great room, shifting a hallway into a bedroom, and opening the wall to the backyard allowing for an amazing treed view.
Interior finishes include luxury vinyl flooring throughout, removed popcorn, removed wallpaper and texture, new charcoal colored maple cabinets in an expanded kitchen featuring a breakfast table island with additional cabinetry below and buffet cabinets behind. A few fun finishes included a blue large format porcelain tile at the fireplace, wall tile in several areas of the home including kitchen walls, guest bath and master bath featuring a wall of 1970’s era inspired 3-D tile. The master bath featuring a “walk in the woods” theme went from 2 large closets and a small shower to one shared walk-in closet, linen cabinets for additional personal storage, large frameless rustic oak vanity, large walk in shower and freestanding tub with a view to the backyard.
Back porch finishes include stained cedar planking around the beautiful sliding doors, and large format outdoor tile as an improvement over the rough concrete.
One of many unique features in the home, adding an exterior door to enter an existing powder room creates an indoor/outdoor Jack and Jill powder room - great when entertaining outdoors!
Before:
After:
Subscribe To Our Newsletter
Become part of the TRS Community! Subscribe to our quarterly newsletter to stay up to date with design trends, news and updates on building and remodeling in Central Texas!
Subscribe To Our Newsletter
Thank you for subscribing to our newsletter!
Oops, there was an error sending your submission. Please try again later.
